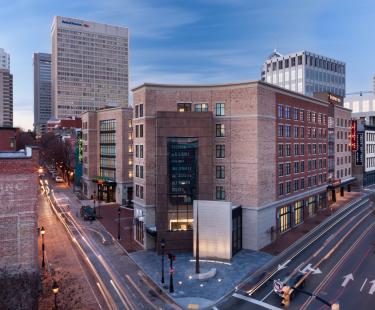Courtyard by Marriott Richmond Downtown
Visit WebsiteAbout
The Courtyard Richmond Downtown is a unique, 6-story high-rise hotel located in historic Shockoe Slip on popular Cary Street. We’re a short walk to the Capitol, VCU Medical Center, the Greater Richmond Convention Center, James Center with many nearby historic attractions and museums. Our lobby provides greater flexibility and choices for our guests. At the center of it all is The Bistro, your destination for a great breakfast with Starbuck’s coffee, or drinks and dinner during the evening. All guest rooms feature modern furnishings, a mini-fridge and microwave, free Wi-Fi plus Marriott’s luxury bedding. Enjoy meeting up with colleagues in our lobby lounge or beautiful outdoor courtyard, you can tour the adjacent 1500 sq. ft. exhibition space commemorating Thomas Jefferson’s penning of the Virginia Statute of Religious Freedom. We look forward to greeting you at the Courtyard Richmond Downtown hotel!
Safety and Social Protocols
General
- Hand Wash/Sanitizer Stations:
Dining
- Outdoor Dining:
Personal Protection
- Health Related Staff Training:
Map
Amenities
General
- Distance to Airport: 10 Miles
- Handicapped Accessible:
- Motorcoach Group Friendly:
-
Parking:
- Valet
- For a Fee
- Parking Fee Information: $32
- Wifi Access:
Accommodations
- Baggage Handling:
- Book Online:
- Free Wifi:
- Hotel Bar:
- Hotel Price Range: Under $200
- Interior Corridors:
- Laundry Facilities:
- Limited Service:
- Microwave in Room:
- Number of Hotel Rooms: 135
- Refrigerator in Room:
- Total Double Queen Rooms: 55
- Total King Rooms: 85
Restaurant
- # of Restaurants: 1
- Breakfast:
- Dinner:
- Outdoor Dining:
- Restaurant Price Range: $$
Accessibility
- Accessible Washrooms:
-
Entrance Accessibility:
- Accessible Ramps and Curbs
- Automated Door Openings
Facilities
- Largest Room 2373
- Total Sq. Ft. 4746
- Reception Capacity 200
- Theatre Capacity 200
- Banquet Capacity 144
- Number of Rooms 2
- Classroom Capacity 120
- Sleeping Rooms 135
Old Senate Room
- Total Sq. Ft.: 936
- Width: 23.3
- Length: 40.4
- Height: 13
- Theater Capacity: 90
- Classroom Capacity: 56
- Banquet Capacity: 48
- Reception Capacity: 90
Old Capitol Room
- Total Sq. Ft.: 1437
- Width: 38.2
- Length: 40.4
- Height: 13
- Theater Capacity: 150
- Classroom Capacity: 60
- Banquet Capacity: 88
- Reception Capacity: 150
Capitol - Senate
- Total Sq. Ft.: 2373
- Width: 61.7
- Length: 40.4
- Height: 13
- Theater Capacity: 200
- Classroom Capacity: 120
- Banquet Capacity: 144
- Reception Capacity: 200
