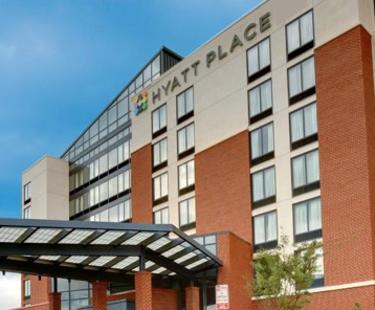Hyatt Place Richmond Airport
Visit WebsiteAbout
The Hyatt Place Richmond Airport is in close proximity to Richmond International Airport and a brand new shopping center, White Oak Village, which offers a variety of shopping and dining options. Hyatt Place is an exciting and innovative select service hotel with sleek and modern design elements. Grab a drink at check in, and enjoy the comforts of home with our on site business center, fitness center, indoor pool, and complimentary wireless internet. You can stay connected and relax when you stay at the Hyatt Place Richmond Airport.
Safety and Social Protocols
General
- CDC Recommended Cleaning Procedures:
- File Upload - Health & Safety Policy: https://richmond.simpleviewcrm.com/sched/getfilebykey.cfm?filekey=ea2f359c-0f54-4814-b7bf-ba0381ecd60c
- Hand Wash/Sanitizer Stations:
- Limited Elevator Occupancy:
- Sneeze Guards/Contact Barriers:
- Social Distance Furniture Configurations:
- Social Distance Markings/Signage:
- Social Distancing Guidelines Enforced:
Personal Protection
- Masks Required-Guest:
- Masks Required-Staff:
Map
Amenities
General
- Distance to Airport: 2 miles
- Handicapped Accessible:
- Hours (General Information): 24 hour Front Desk
- Motorcoach Group Friendly:
- Motorcoach Parking on Site:
-
Parking:
- Free
- Parking Fee Information: Complimentary
- Pet Friendly:
- Parking Spaces: 75
Accommodations
- Airport Shuttle:
- Baggage Handling:
- Book Online:
- Hotel Bar:
- Hotel Price Range: Under $200
- Indoor Pool:
- Interior Corridors:
- Limited Service:
- Number of Hotel Rooms: 151
- Pet Friendly:
- Total Double Double Rooms: 66
- Total King Rooms: 85
Restaurant
- # of Restaurants: 1
- Breakfast:
- Brunch:
- Buffet:
- Dinner:
- Lunch:
- Restaurant Price Range: $$
Facilities
- Description You’ll find outstanding facilities and services – including free Wi-Fi throughout the hotel – perfect for small corporate and executive meetings, training classes, group gatherings, wedding guests, social events or reunions. We can even prepare a customized menu for you and your guests. Choose from a selection of menus for breakfast, lunch and dinner. We will keep your event energized while accommodating all your needs.
- Floorplan File Floorplan File
- Largest Room 1200
- Total Sq. Ft. 2768
- Reception Capacity 100
- Theatre Capacity 85
- Banquet Capacity 64
- Number of Rooms 2
- Large floor Plan PDF Large floor Plan PDF
- Classroom Capacity 45
- Sleeping Rooms 151
Meeting Place
- Total Sq. Ft.: 1200
- Width: 26
- Length: 46
- Height: 9
- Theater Capacity: 100
- Classroom Capacity: 45
- Banquet Capacity: 60
Meeting Place 1
- Total Sq. Ft.: 600
- Width: 26
- Length: 23
- Height: 9
- Theater Capacity: 40
- Classroom Capacity: 27
- Banquet Capacity: 32
Meeting Place 2
- Total Sq. Ft.: 600
- Width: 26
- Length: 23
- Height: 9
- Theater Capacity: 40
- Classroom Capacity: 27
- Banquet Capacity: 32
Sun Room
- Total Sq. Ft.: 368
- Width: 23
- Length: 16
- Height: 9
- Classroom Capacity: 12
