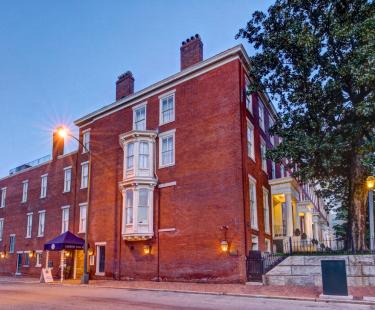Linden Row Inn
Visit WebsiteAbout
Linden Row Inn is a 70-room boutique historic hotel located in the heart of Downtown Richmond. The hotel is comprised of seven row houses built in the mid-1800’s, and meticulously restored over the years. The hotel’s guest rooms are furnished with antiques from the middle and late 1800’s, and the hotel is proud to be featured on the National Register of Historic Places. Edgar Allan Poe spent his childhood playing in the garden that is now the hotel’s garden courtyard, and local legend has it that the property is home to the “enchanted garden” that Poe mentions in his famous poem “To Helen.”
Safety and Social Protocols
General
- CDC Recommended Cleaning Procedures:
- Hand Wash/Sanitizer Stations:
- Limited Elevator Occupancy:
- No Contact Services:
- Reduced Occupancy/Occupancy Limits:
- Sneeze Guards/Contact Barriers:
- Social Distance Furniture Configurations:
- Social Distance Markings/Signage:
- Social Distancing Guidelines Enforced:
Dining
- Curbside Pick Up Available:
- Online Orders Available:
- Outdoor Dining:
Personal Protection
- Health Related Staff Training:
- Health Screening Required-Staff:
- Masks Provided:
- Masks Required-Guest:
- Masks Required-Staff:
Map
Amenities
General
- Distance to Airport: 10 miles
- Handicapped Accessible:
- Motorcoach Group Friendly:
-
Parking:
- None
- Pet Friendly:
- Wifi Access:
Accommodations
- Baggage Handling:
- Book Online:
- Free Wifi:
- Hotel Bar:
- Hotel Price Range: Under $200
- Interior Corridors:
- Limited Service:
- Microwave in Room:
- Number of Hotel Rooms: 70
- Number of Hotel Suites: 7
- Pet Friendly:
- Refrigerator in Room:
- Total Double Double Rooms: 25
- Total King Rooms: 18
Restaurant
- # of Restaurants: 1
- Brunch:
- Dinner:
- Lunch:
- Outdoor Dining:
- Reservations Recommended:
- Restaurant Price Range: $
Facilities
- Description All of our event space square footage is provided. The only indoor meeting spaces is the Board Room. The Garden offers a nice reception space outdoors with 1500 sq ft. combined with the attached Board Room - both spaces offer 2000 sq ft.
- Floorplan File Floorplan File
- Largest Room 505
- Total Sq. Ft. 2005
- Reception Capacity 125
- Theatre Capacity 50
- Banquet Capacity 125
- Number of Rooms 2
- Suites 7
- Classroom Capacity 30
- Sleeping Rooms 70
Board Room
- Total Sq. Ft.: 505
- Theater Capacity: 40
- Classroom Capacity: 20
- Banquet Capacity: 30
- Reception Capacity: 40
Garden Courtyard
- Total Sq. Ft.: 1500
- Width: 52
- Length: 39
- Theater Capacity: 100
- Classroom Capacity: 70
- Banquet Capacity: 90
- Reception Capacity: 100
