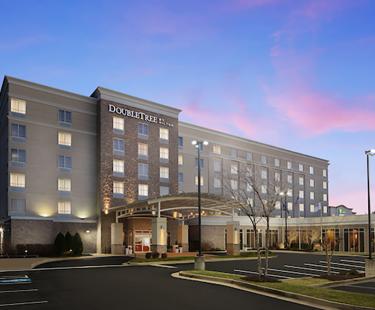DoubleTree by Hilton Richmond Airport
Visit WebsiteAbout
DoubleTree by Hilton Richmond Airport is located minutes from the Richmond International Airport, and 10 minutes to downtown Richmond and the Richmond International Raceway. The sleek and modern design, and full service amenities appeal to a variety of travelers. With an on-site restaurant and lounge, business center, fitness center, indoor pool, and complimentary wireless internet, you can stay connected, relax, and enjoy the comforts of home. All rooms have microwaves & refrigerators. Complimentary internet access. Complimentary Richmond International Airport transportation provide 24 hours daily.
Safety and Social Protocols
General
- CDC Recommended Cleaning Procedures:
- Hand Wash/Sanitizer Stations:
- Limited Elevator Occupancy:
- No Contact Services:
- Reduced Occupancy/Occupancy Limits:
- Sneeze Guards/Contact Barriers:
- Social Distance Furniture Configurations:
- Social Distance Markings/Signage:
- Social Distancing Guidelines Enforced:
Accommodations
- 24 Hour Occupancy Hold:
- Keyless Entry:
- Social Distance Gym Configurations:
Personal Protection
- Health Related Staff Training:
- Masks Required-Guest:
- Masks Required-Staff:
Map
Amenities
General
- Distance to Airport: 1 mile
- Handicapped Accessible:
- Hours (General Information): Free parking for all overnight guests, free shuttles to the airport and within a 3 mile radius from 4 am to 12 midnight, park and fly rates available at $5/day and $20/week.
- Motorcoach Group Friendly:
- Motorcoach Parking on Site:
-
Parking:
- For a Fee
- Free
- Motorcoach
- Wifi Access:
Accommodations
- Airport Shuttle:
- Book Online:
- Full Service:
- Hotel Bar:
- Hotel Price Range: Under $200
- Indoor Pool:
- Interior Corridors:
- Number of Hotel Rooms: 143
- Total Double Double Rooms: 49
- Total King Rooms: 94
Restaurant
- # of Restaurants: 1
- Maximum Occupancy: 70
- Restaurant Price Range: $
Student Performance Venue
- Do you offer A/V equipment?:
Accessibility
- Accessible Washrooms:
- Hotel Shuttle Wheelchair Accessible:
- Services for Developmental Impairments:
- Services for Hearing Impairments:
- Services for Visually Impaired:
Facilities
- Description Conveniently located only a mile from the Richmond International Airport, the Holiday Inn Richmond Airport is a full-service hotel featuring 143 guestrooms (king or double-queen rooms) and over 3,000 sq ft of meeting space. Our on-site restaurant, 1607 Bistro and Bar, is open daily for breakfast and dinner. Guests will also enjoy complimentary high speed Internet access and complimentary airport shuttle service.
- Floorplan File Floorplan File
- Largest Room 3195
- Total Sq. Ft. 8641
- Reception Capacity 285
- Space Notes With just over 4,300 square feet of flexible meeting space, the Holiday Inn Richmond Airport is sure to meet your meeting and event needs.
- Theatre Capacity 300
- Banquet Capacity 200
- Number of Rooms 5
- Classroom Capacity 150
- Sleeping Rooms 143
Dominion Ballroom (Dominion I-II-III)
- Total Sq. Ft.: 3195
- Width: 40
- Length: 79
- Height: 10
- Theater Capacity: 300
- Classroom Capacity: 150
- Banquet Capacity: 200
- Reception Capacity: 300
Dominion I
- Total Sq. Ft.: 1065
- Width: 26
- Length: 40
- Height: 10
- Theater Capacity: 100
- Classroom Capacity: 50
- Banquet Capacity: 66
- Reception Capacity: 100
Dominion II
- Total Sq. Ft.: 1065
- Width: 26
- Length: 40
- Height: 10
- Theater Capacity: 100
- Classroom Capacity: 50
- Banquet Capacity: 66
- Reception Capacity: 100
Dominion III
- Total Sq. Ft.: 1056
- Width: 26
- Length: 40
- Height: 10
- Theater Capacity: 100
- Classroom Capacity: 50
- Banquet Capacity: 66
- Reception Capacity: 100
Galanti
- Total Sq. Ft.: 565
- Width: 25
- Length: 20
- Height: 10
- Theater Capacity: 40
- Classroom Capacity: 30
- Banquet Capacity: 30
- Reception Capacity: 45
Harris
- Total Sq. Ft.: 565
- Width: 25
- Length: 20
- Height: 10
- Theater Capacity: 40
- Classroom Capacity: 30
- Banquet Capacity: 30
- Reception Capacity: 45
Galanti Harris
- Total Sq. Ft.: 1130
- Width: 50
- Length: 20
- Height: 10
- Theater Capacity: 80
- Classroom Capacity: 60
- Banquet Capacity: 70
- Reception Capacity: 70
