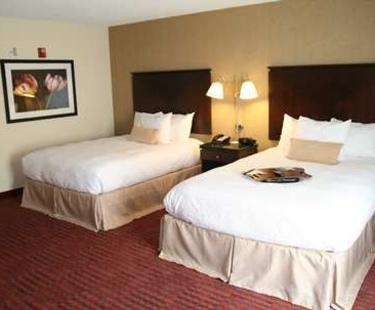Hampton Inn Richmond Airport
Visit WebsiteAbout
The Hampton Inn Richmond Airport is located minutes from the Richmond International Airport, and 10 minutes to downtown Richmond and the Richmond International Raceway. This limited service hotel has amenities to appeal to a variety of travelers. With complimentary breakfast in the morning, you can start your day off right. Our on-site business center, fitness center, indoor pool, and complimentary wireless internet will help you stay connected, relax, and enjoy the comforts of home.
Complimentary 24 hour Richmond International Airport transportation.
All rooms have microwaves & refrigerator. Complimentary wireless internet access.
Safety and Social Protocols
General
- CDC Recommended Cleaning Procedures:
- File Upload - Health & Safety Policy: https://richmond.simpleviewcrm.com/sched/getfilebykey.cfm?filekey=3e092da9-6dc3-4529-b64e-79a25a416485
- Hand Wash/Sanitizer Stations:
- Limited Elevator Occupancy:
- No Contact Services:
- Sneeze Guards/Contact Barriers:
- Social Distance Furniture Configurations:
- Social Distance Markings/Signage:
- Social Distancing Guidelines Enforced:
Accommodations
- 24 Hour Occupancy Hold:
- Keyless Entry:
Personal Protection
- Health Related Staff Training:
- Health Screening Required-Staff:
- Masks Provided:
- Masks Required-Guest:
- Masks Required-Staff:
Map
Amenities
General
- Distance to Airport: 1 mile
- Handicapped Accessible:
- Motorcoach Group Friendly:
- Motorcoach Parking on Site:
-
Parking:
- Free
- Motorcoach
- Wifi Access:
Accommodations
- Airport Shuttle:
- Baggage Handling:
- Book Online:
- Complimentary Breakfast:
- Hotel Price Range: Under $200
- Indoor Pool:
- Interior Corridors:
- Limited Service:
- Number of Hotel Rooms: 104
- Total Double Queen Rooms: 40
- Total King Rooms: 66
Accessibility
- Accessible Washrooms:
- Designated Accessible Parking Spaces: 6
- Services for Hearing Impairments:
Facilities
- Description The Hampton Inn Richmond Airport, conveniently located only a mile from the Richmond International Airport, features 104 guestrooms (king or double queen rooms) and meeting room for small groups. Guests enjoy a complimentary hot breakfast, complimentary high speed Internet service, and complimentary airport shuttle service!
- Largest Room 572
- Total Sq. Ft. 572
- Theatre Capacity 75
- Banquet Capacity 50
- Number of Rooms 1
- Classroom Capacity 25
- Sleeping Rooms 104
Meeting Room
- Total Sq. Ft.: 572
- Width: 26
- Length: 22
- Height: 10
- Theater Capacity: 75
- Classroom Capacity: 25
- Banquet Capacity: 50
