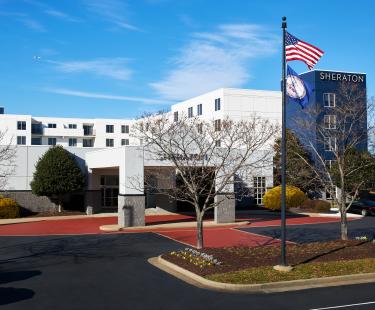Sheraton Richmond Airport
Visit WebsiteAbout
The Richmond Airport Hotel, located inside the airport complex, is a full service hotel providing complimentary shuttle service and parking. The hotel offers a range of amenities including a fitness center, volleyball court, seasonal outdoor pool and whirlpool. During your stay enjoy the convenience of our on-site restaurant and lounge.
Safety and Social Protocols
General
- CDC Recommended Cleaning Procedures:
- File Upload - Health & Safety Policy: https://richmond.simpleviewcrm.com/sched/getfilebykey.cfm?filekey=6ccfca6f-6827-4049-8c24-ba4967e1bec0
- Hand Wash/Sanitizer Stations:
- Limited Elevator Occupancy:
- Sneeze Guards/Contact Barriers:
- Social Distance Furniture Configurations:
- Social Distance Markings/Signage:
- Social Distancing Guidelines Enforced:
Accommodations
- 24 Hour Occupancy Hold:
- Keyless Entry:
- Social Distance Gym Configurations:
Dining
- Curbside Pick Up Available:
- Single Use Menus:
Personal Protection
- Masks Required-Guest:
- Masks Required-Staff:
Map
Amenities
General
- A/V on site:
- Distance to Airport: 0.1 miles
- Handicapped Accessible:
- Hours (General Information): 24 hours
- Maximum Group Size: 300
- Motorcoach Group Friendly:
- Motorcoach Parking on Site:
-
Parking:
- Free
- Motorcoach
- Wifi Access:
Accommodations
- AAA Leisure Rate: 139
- Airport Shuttle:
- Book Online:
- Full Service:
- Hotel Bar:
- Hotel Price Range: Under $200
- Interior Corridors:
- International Rate: 139
- Number of Hotel Rooms: 158
- Number of Hotel Suites: 17
- Outdoor Pool:
- Total Double Double Rooms: 37
- Total King Rooms: 104
Restaurant
- # of Restaurants: 1
- Allow Buy-out:
- Breakfast:
- Dinner:
- Group Reservations Accepted on Sat./Sun. Night:
- Maximum Group Size: 100
- Maximum Occupancy: 100
- Offer limited menu for groups with price point:
- Open Table: Yes
- Private Dining Area:
- Restaurant Price Range: $$
Student Performance Venue
- Do you offer A/V equipment?:
Accessibility
- Accessible Washrooms:
- Hotel Shuttle Wheelchair Accessible:
- Services for Developmental Impairments:
- Services for Hearing Impairments:
- Services for Visually Impaired:
Facilities
- Exhibits Space
- Largest Room 2904
- Total Sq. Ft. 15864
- Reception Capacity 250
- Theatre Capacity 300
- Banquet Capacity 240
- Number of Rooms 4
- Suites 17
- Classroom Capacity 200
- Sleeping Rooms 158
Presidential Ballroom
- Total Sq. Ft.: 2904
- Width: 44
- Length: 66
- Height: 20
- Theater Capacity: 300
- Classroom Capacity: 150
- Banquet Capacity: 180
- Reception Capacity: 250
Presidential North
- Total Sq. Ft.: 968
- Width: 44
- Length: 22
- Height: 20
- Theater Capacity: 100
- Classroom Capacity: 50
- Banquet Capacity: 70
- Reception Capacity: 75
Presidentail Central
- Total Sq. Ft.: 968
- Width: 44
- Length: 22
- Height: 20
- Theater Capacity: 100
- Classroom Capacity: 50
- Banquet Capacity: 70
- Reception Capacity: 75
Presidential South
- Total Sq. Ft.: 968
- Width: 44
- Length: 22
- Height: 20
- Theater Capacity: 100
- Classroom Capacity: 50
- Banquet Capacity: 70
- Reception Capacity: 75
Jefferson Madison
- Total Sq. Ft.: 1056
- Width: 24
- Length: 44
- Height: 14
- Theater Capacity: 80
- Classroom Capacity: 45
- Banquet Capacity: 70
- Reception Capacity: 80
Jefferson
- Total Sq. Ft.: 528
- Width: 24
- Length: 22
- Height: 14
- Theater Capacity: 35
- Classroom Capacity: 20
- Banquet Capacity: 40
- Reception Capacity: 40
Madison
- Total Sq. Ft.: 528
- Width: 24
- Length: 22
- Height: 14
- Theater Capacity: 35
- Classroom Capacity: 20
- Banquet Capacity: 40
- Reception Capacity: 40
Monroe
- Total Sq. Ft.: 432
- Width: 18
- Length: 24
- Height: 12
- Theater Capacity: 25
- Classroom Capacity: 15
- Banquet Capacity: 30
- Reception Capacity: 30
Executive Boardroom
- Total Sq. Ft.: 320
- Width: 16
- Length: 20
- Height: 8
- Theater Capacity: 20
- Classroom Capacity: 15
- Banquet Capacity: 24
Presidential Ballroom
- Total Sq. Ft.: 2904
- Width: 44
- Length: 66
- Height: 20
- Theater Capacity: 300
- Classroom Capacity: 200
- Banquet Capacity: 240
- Reception Capacity: 250
Presidential North
- Total Sq. Ft.: 968
- Width: 44
- Length: 22
- Height: 20
- Theater Capacity: 100
- Classroom Capacity: 50
- Banquet Capacity: 70
- Reception Capacity: 75
Presidential Central
- Total Sq. Ft.: 968
- Width: 44
- Length: 22
- Height: 20
- Theater Capacity: 100
- Classroom Capacity: 50
- Banquet Capacity: 70
- Reception Capacity: 75
Presidential South
- Total Sq. Ft.: 968
- Width: 44
- Length: 22
- Height: 20
- Theater Capacity: 100
- Classroom Capacity: 50
- Banquet Capacity: 70
- Reception Capacity: 75
Jefferson Madison
- Total Sq. Ft.: 1056
- Width: 24
- Length: 44
- Height: 14
- Theater Capacity: 80
- Classroom Capacity: 45
- Banquet Capacity: 70
- Reception Capacity: 80
Jefferson
- Total Sq. Ft.: 528
- Width: 24
- Length: 22
- Height: 14
- Theater Capacity: 35
- Classroom Capacity: 20
- Banquet Capacity: 40
- Reception Capacity: 40
Madison
- Total Sq. Ft.: 528
- Width: 24
- Length: 22
- Height: 14
- Theater Capacity: 35
- Classroom Capacity: 20
- Banquet Capacity: 40
- Reception Capacity: 40
Monroe
- Total Sq. Ft.: 432
- Width: 18
- Length: 24
- Height: 12
- Theater Capacity: 25
- Classroom Capacity: 15
- Banquet Capacity: 30
- Reception Capacity: 30
Executive Boardroom
- Total Sq. Ft.: 320
- Width: 16
- Length: 20
- Height: 8
- Theater Capacity: 20
- Classroom Capacity: 15
- Banquet Capacity: 30
Flight Deck Patio
- Total Sq. Ft.: 3000
- Banquet Capacity: 103
