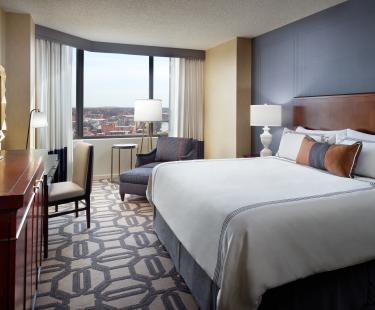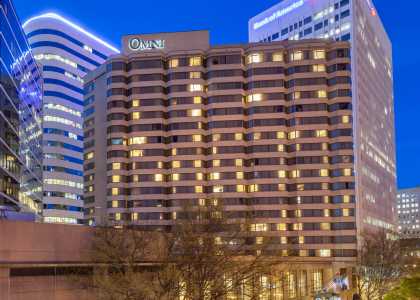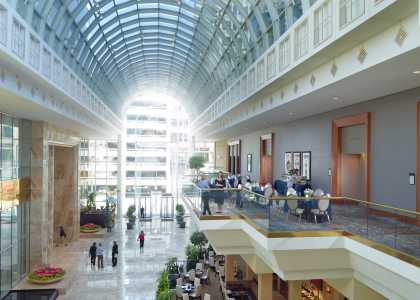About
The Omni Richmond Hotel invites you to experience refined Southern hospitality in a contemporary setting, with our luxury Richmond hotel. Overlooking the scenic James River in the heart of Richmond's financial and historical districts, the Omni Richmond Hotel is the city's premier business and leisure address.
You'll enjoy superb business amenities accented with touches of rich American history and the most elegant of guest accommodations, with views of the James River and the city skyline. Perhaps best of all, fine dining, shopping and entertainment options are available right outside your front door. The Omni Richmond Hotel is just 8 miles (15 minutes) from Richmond International Airport.
Safety and Social Protocols
General
- CDC Recommended Cleaning Procedures:
- File Upload - Health & Safety Policy: https://richmond.simpleviewcrm.com/sched/getfilebykey.cfm?filekey=8b558ee9-d8f9-445d-80fd-b3410e0fff9f
- Hand Wash/Sanitizer Stations:
- Limited Elevator Occupancy:
- Mobile Payments Accepted:
- No Contact Services:
- Reduced Occupancy/Occupancy Limits:
- Sneeze Guards/Contact Barriers:
- Social Distance Furniture Configurations:
- Social Distance Markings/Signage:
- Social Distancing Guidelines Enforced:
Accommodations
- 24 Hour Occupancy Hold:
- Keyless Entry:
Dining
- Curbside Pick Up Available:
- Online Orders Available:
Personal Protection
- Health Related Staff Training:
- Health Screening Required-Staff:
- Masks Provided:
- Masks Required-Guest:
- Masks Required-Staff:
Map
Amenities
General
- Distance to Airport: 9 miles
- Handicapped Accessible:
- Motorcoach Group Friendly:
-
Parking:
- Valet
- For a Fee
- Motorcoach
- Parking Fee Information: $20.00 Valet Park/$21.00 Self Park
- Pet Friendly:
- Wifi Access:
Accommodations
- Book Online:
- Convention Hotel:
- Full Service:
- Hotel Bar:
- Hotel Price Range: Under $300
- Indoor Pool:
- Number of Hotel Rooms: 359
- Pet Friendly:
- Total Double Double Rooms: 104
- Total King Rooms: 128
Restaurant
- # of Restaurants: 4
- Breakfast:
- Brunch:
- Dinner:
- Lunch:
Facilities
- Exhibits Space
- Description Plan your upcoming corporate event in our flexible meeting venues in Richmond VA. Omni Richmond Hotel offers a selection of packages suitable for larger conferences, speeches and courses. We have a total of 15,000 square-feet of meeting space available across 13 rooms. These include a welcoming ballroom, executive boardrooms and elevated training spaces and foyers for breakout sessions, canapes and refreshments. Our professional team can configure venues to suit your requirements. They can also help with catering, installation of AV equipment and booking guest accommodations, ensuring your entire event runs smoothly.
- Floorplan File Floorplan File
- Largest Room 7027
- Total Sq. Ft. 25892
- Reception Capacity 720
- Space Notes Omni Richmond Hotel is a truly unique destination offering easy access to timeless architecture, historic features and vibrant local life that defines the Richmond experience. If you’re looking for the best hotels in Richmond, consider Omni Richmond Hotel.
- Theatre Capacity 900
- Banquet Capacity 585
- Number of Rooms 17
- Suites 2
- Classroom Capacity 435
- Sleeping Rooms 359
James River Ballroom
- Total Sq. Ft.: 7027
- Theater Capacity: 800
- Classroom Capacity: 435
- Banquet Capacity: 550
- Reception Capacity: 720
Salon A
- Total Sq. Ft.: 1174
- Theater Capacity: 140
- Classroom Capacity: 50
- Banquet Capacity: 65
- Reception Capacity: 140
Salon B
- Total Sq. Ft.: 1000
- Theater Capacity: 120
- Classroom Capacity: 45
- Banquet Capacity: 60
- Reception Capacity: 130
Salon C
- Total Sq. Ft.: 2679
- Theater Capacity: 260
- Classroom Capacity: 180
- Banquet Capacity: 220
- Reception Capacity: 250
Salon D
- Total Sq. Ft.: 2174
- Theater Capacity: 210
- Classroom Capacity: 100
- Banquet Capacity: 170
- Reception Capacity: 200
York River
- Total Sq. Ft.: 340
- Theater Capacity: 30
- Classroom Capacity: 22
- Banquet Capacity: 24
- Reception Capacity: 30
Rappahannock
- Total Sq. Ft.: 462
- Theater Capacity: 45
- Classroom Capacity: 32
- Banquet Capacity: 40
- Reception Capacity: 50
Potomac (total)
- Total Sq. Ft.: 2396
- Theater Capacity: 238
- Classroom Capacity: 145
- Banquet Capacity: 150
- Reception Capacity: 310
Salon E
- Total Sq. Ft.: 986
- Theater Capacity: 94
- Classroom Capacity: 56
- Banquet Capacity: 60
- Reception Capacity: 125
Salon F
- Total Sq. Ft.: 526
- Theater Capacity: 50
- Classroom Capacity: 34
- Banquet Capacity: 32
- Reception Capacity: 60
Salon G
- Total Sq. Ft.: 884
- Theater Capacity: 94
- Classroom Capacity: 56
- Banquet Capacity: 60
- Reception Capacity: 125
Boardroom
- Total Sq. Ft.: 256
- Banquet Capacity: 16
Roanoke
- Total Sq. Ft.: 676
- Theater Capacity: 45
- Classroom Capacity: 32
- Banquet Capacity: 50
- Reception Capacity: 60
Shenandoah (total)
- Total Sq. Ft.: 1426
- Theater Capacity: 130
- Classroom Capacity: 112
- Banquet Capacity: 120
- Reception Capacity: 150
Salon H
- Total Sq. Ft.: 620
- Theater Capacity: 63
- Classroom Capacity: 56
- Banquet Capacity: 50
- Reception Capacity: 60
Salon J
- Total Sq. Ft.: 806
- Theater Capacity: 63
- Classroom Capacity: 56
- Banquet Capacity: 50
- Reception Capacity: 60
Magnolia Room and Wine Bar
- Total Sq. Ft.: 2460
- Theater Capacity: 250
- Classroom Capacity: 100
- Banquet Capacity: 170
- Reception Capacity: 225



