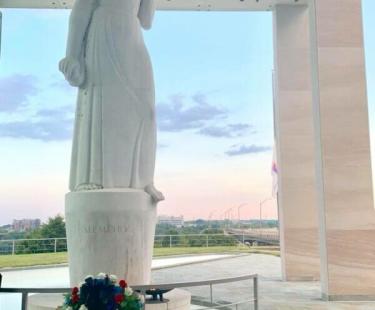Virginia War Memorial
Visit WebsiteAbout
The Virginia War Memorial’s new 18,000 square-foot Paul and Phyllis Galanti Education Center provides state-of-the-art meeting space overlooking the James River and downtown Richmond’s central business district. The venue can accommodate a variety of meeting needs, such as an intimate board meeting, a reception for several hundred or an outdoor amphitheater experience.
Safety and Social Protocols
General
- CDC Recommended Cleaning Procedures:
- Hand Wash/Sanitizer Stations:
- Limited Elevator Occupancy:
- Mobile Payments Accepted:
Map
Amenities
General
- A/V on site:
- Attraction Fee: Free.
- Distance to Airport: 5 miles
- Handicapped Accessible:
- Hours (General Information): OPEN: Monday - Saturday 9:00 a.m. - 4:00 p.m. and Sunday 12:00 p.m. - 4:00 p.m. Outdoor Spaces open until sundown. 24 hour security on-duty.
- Motorcoach Group Friendly:
- Motorcoach Parking on Site:
-
Parking:
- Free
- Parking Fee Information: Free for visitors
- Pet Friendly:
Accessibility
-
Entrance Accessibility:
- Accessible Ramps and Curbs
- Automated Door Openings
- Elevator to Above Ground Accessible Accommodation
- Nearest Public Bus Stop: 2nd Street and Belvidere (drops off at the Memorial)
Facilities
- Description The Virginia War Memorial Educational Foundation is pleased to offer veteran service organizations, corporations, community groups, and other interested parties ideal space in the 18,00 square foot Paul and Phyllis Galanti Education Center on its grounds. Overlooking the James River valley and Richmond's central business district, the War Memorial provides a perfect location to host a variety of needs ranging from a board meeting of a handful participants to a reception of several hundred to a corporate event for about 3,000.
- Largest Room 2100
- Total Sq. Ft. 18000
- Reception Capacity 2000
- Space Notes Contact the Virginia War Memorial, (804) 786-2060, for more information.
- Theatre Capacity 450
- Banquet Capacity 120
- Number of Rooms 6
- Classroom Capacity 106
Grandy Lobby
- Total Sq. Ft.: 1500
- Banquet Capacity: 80
- Reception Capacity: 150
VMI Alumni Hall of Honor
- Total Sq. Ft.: 1400
- Theater Capacity: 160
- Classroom Capacity: 75
- Banquet Capacity: 64
- Reception Capacity: 175
Schumann Conference Room
- Banquet Capacity: 39
Undercroft Exhibit Hall
- Total Sq. Ft.: 1100
- Reception Capacity: 150
Ukrop Terrace
- Banquet Capacity: 64
- Reception Capacity: 100
Heilman Amphitheather
- Theater Capacity: 450
- Reception Capacity: 2000
Freedom Hall
- Total Sq. Ft.: 2100
- Theater Capacity: 200
- Classroom Capacity: 106
- Banquet Capacity: 120
- Reception Capacity: 220
Richard S. Reynolds Theater
- Theater Capacity: 70
